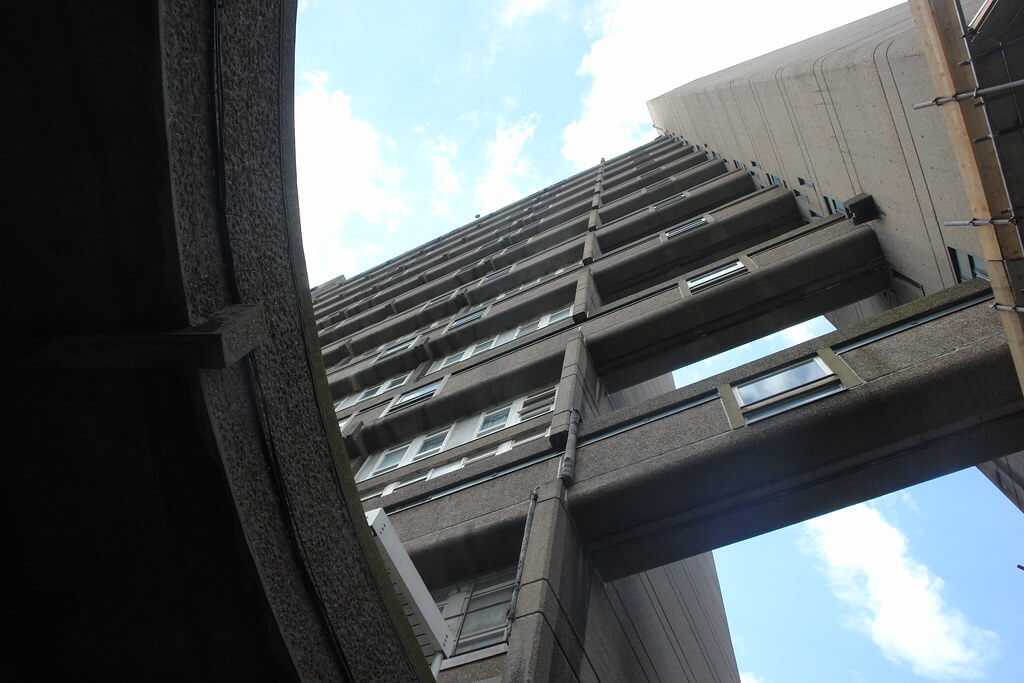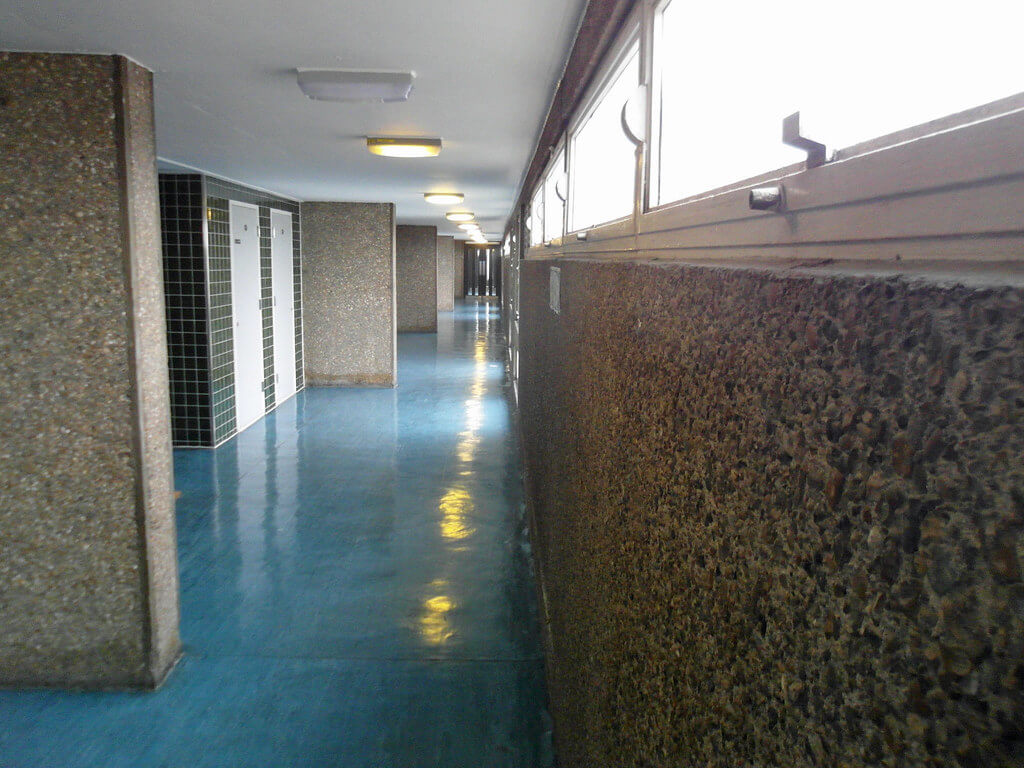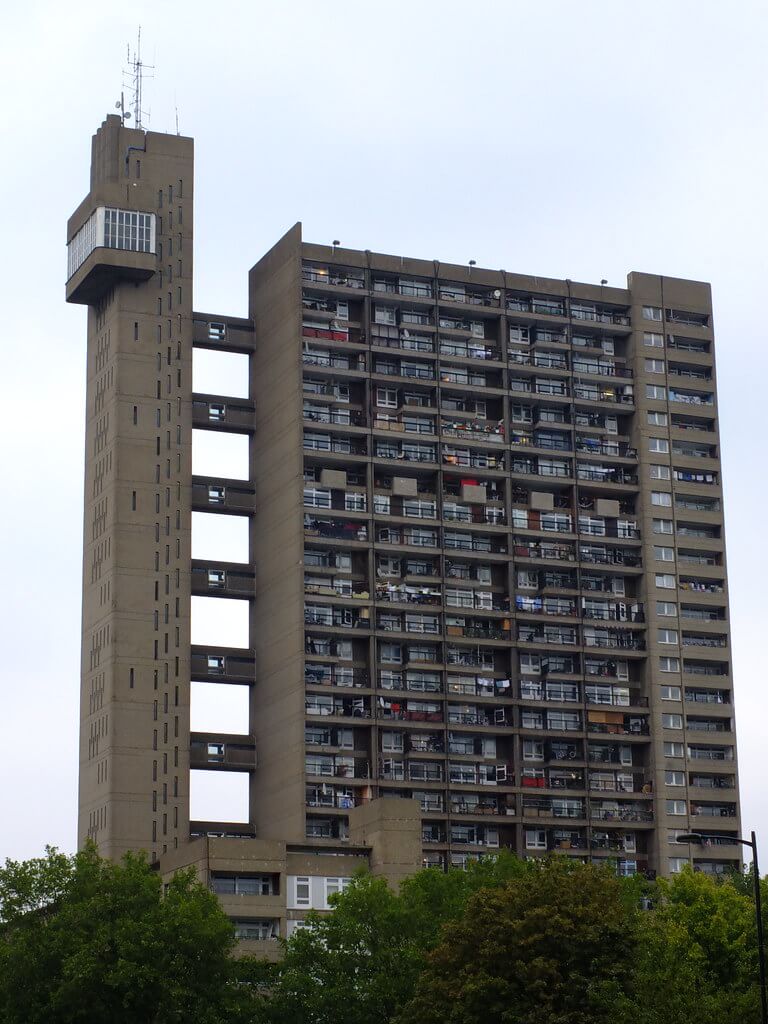The Trellick Tower, standing prominently in North Kensington, London, is one of Britain’s most significant examples of Brutalist architecture and a testament to the post-war vision of social housing. Designed by architect Ernő Goldfinger and completed in 1972, the 31-story building rises to 322 feet (98 meters) and represents a bold architectural statement about modern urban living.
The tower’s design emerged from the post-war need for high-density social housing in London. Commissioned by the Greater London Council (GLC) in 1966, Goldfinger based the design on his earlier Balfron Tower in East London, refining and expanding upon that concept. The architect himself famously lived in the Balfron Tower for two months to better understand the experience of high-rise living.
Architecturally, the Trellick Tower is distinguished by its innovative split design: a main access tower, connected to the main building by bridges at every third floor. This separate service tower contains the elevators, stairwell, and originally housed the building’s heating system. The design was revolutionary for its time, as it allowed the apartments themselves to be free from the noise and vibration of the elevators while maximizing living space.
The building’s striking silhouette is characterized by its raw concrete exterior, a hallmark of Brutalist architecture. Goldfinger’s attention to detail is evident in the building’s carefully composed façade, which features deep-set windows and protruding concrete balconies. The service tower is topped by a bold architectural feature housing the building’s mechanical equipment, creating a distinctive crown that has become an iconic part of West London’s skyline.

Each apartment in the Trellick was designed with remarkable attention to detail. The majority are dual-aspect, meaning they have windows on both sides, providing excellent natural light and ventilation. The flats were also equipped with then-innovative features such as underfloor heating and separate kitchens with waste disposal units. Most units have private balconies, offering views across London.
The internal layout was carefully planned around a “streets in the sky” concept, with wide access corridors occurring every third floor. These corridors served three floors of apartments: one at corridor level, one above, and one below, accessed by internal staircases within the flats. This arrangement maximized efficiency while creating a sense of community among residents.
However, the Trellick Tower’s early history was troubled. By the mid-1970s, the building had become notorious for social problems and crime, partly due to the lack of a concierge system and secure entrance. The situation improved significantly in the 1980s with the introduction of a security system and the “Right to Buy” scheme, which allowed many tenants to purchase their flats.
In 1998, the building received Grade II* listed status, recognizing its architectural significance and ensuring its preservation. This listing marked a turning point in the public perception of Brutalist architecture and helped cement the Trellick’s status as an architectural icon rather than a problem building.

The building underwent significant renovations in the early 2000s, including improvements to the heating system and windows, while maintaining its architectural integrity. These renovations helped transform the Trellick from a symbol of failed social housing into a desirable residence, with apartments now highly sought after by both social tenants and private buyers.
Today, the Trellick Tower houses a mix of social housing tenants and private owners. Its community has developed a strong sense of identity, and the building has become a symbol of successful social housing and architectural preservation. The tower’s distinctive silhouette has been embraced by popular culture, appearing in numerous films, television shows, and artworks.
The building’s influence on architecture and urban design continues to be significant. Its innovative approach to high-rise living, with separated service tower and thoughtful apartment layouts, has influenced subsequent residential tower designs. The success of its rehabilitation has also provided valuable lessons about the importance of proper management and maintenance in social housing.
Goldfinger’s design has proven remarkably adaptable to changing times. The generous space standards and dual-aspect apartments continue to provide excellent living conditions, while the robust concrete construction has stood the test of time. The building stands as a reminder that well-designed social housing can be both architecturally significant and successful in its primary purpose of providing quality homes.
The Trellick Tower remains one of London’s most recognizable buildings, a testament to the ambition of post-war social housing and the enduring power of thoughtful architectural design. Its journey from a controversial social housing project to a celebrated architectural landmark reflects changing attitudes toward Brutalist architecture and the potential for such buildings to adapt and thrive in contemporary cities.
A Little Bit of London In Your Inbox Weekly. Sign-up for our free weekly London newsletter. Sent every Friday with the latest news from London!





This hudeous eyesore should have come down ten years ago.
It’s listed now, so never will!