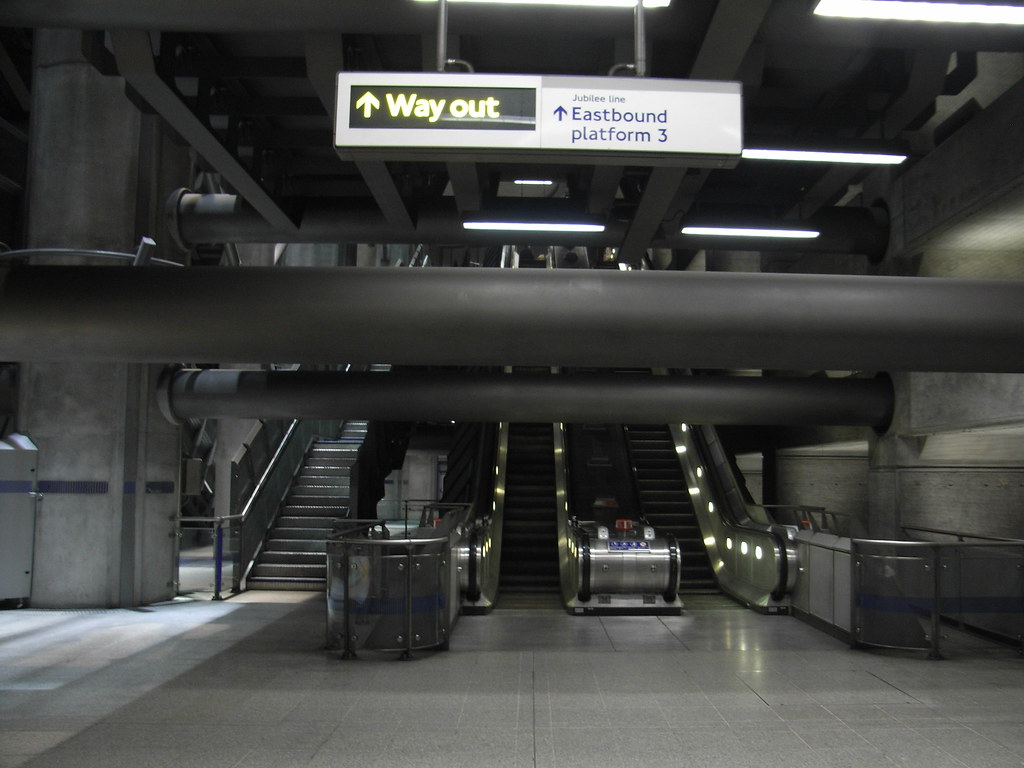Westminster Underground Station’s dramatic reconstruction in the late 1990s transformed it from a modest Victorian station into one of London’s most architecturally significant transport hubs. The station serves as a masterclass in modern transport architecture, combining complex engineering challenges with striking aesthetic design.
Original Station (1868-1999)
The original Westminster station opened in 1868 as part of the District Railway (now the District Line). Like many Victorian underground stations, it featured a simple brick building at street level with staircases leading to subsurface platforms. The station remained largely unchanged for over a century, despite the addition of the Circle Line in 1949.
The Jubilee Line Extension Project
The station’s revolutionary transformation came as part of the Jubilee Line Extension project in the late 1990s. Architect Michael Hopkins and Partners, working with engineers from Halcrow Group, faced the extraordinary challenge of building a new deep-level station while protecting both the existing Victorian underground lines and the Houses of Parliament just meters away.
Engineering Challenges

The project’s complexity cannot be overstated. The new station had to be excavated to a depth of 32 meters (105 feet) while:
- Maintaining operation of the existing District and Circle lines
- Protecting the foundations of Portcullis House above
- Preserving the historic Parliament buildings nearby
- Managing the high water table from the nearby Thames
Architectural Design
The station’s striking design is characterized by its exposed architectural elements. The most dramatic feature is the 39-meter-high ticket hall, where massive steel uprights painted in silver-grey support the weight of Portcullis House above. These exposed structural elements create a cathedral-like space that makes the station’s engineering visible and celebrated rather than hidden.
Key architectural features include:
- Exposed concrete walls with a bush-hammered finish
- Stainless steel and glass panels
- Deep escalator shafts lined with exposed concrete panels
- A complex network of visible beams and trusses
- Natural light penetrating deep into the station through large skylights
The Box Within a Box
The station employs a “box within a box” construction technique. The outer box is formed by deep concrete walls that keep out groundwater and provide structural support. Within this, a separate inner box houses the station’s operational spaces. This innovative design solution allowed for the safe construction of the deep-level platforms while protecting surrounding structures.
Platform Level Design
The Jubilee Line platforms, located at the deepest level, feature:
- Platform edge doors (a first for the London Underground)
- High ceilings with exposed concrete surfaces
- Dramatic lighting effects
- Clear sightlines for passenger safety
- Emergency escape routes integrated into the design
Integration with Portcullis House
The station’s design is intrinsically linked with Portcullis House above, the parliamentary office building also designed by Michael Hopkins and Partners. The two structures share foundation systems and structural elements, creating a unified architectural whole despite their different functions.
Environmental Considerations
The station’s design incorporated several environmental innovations:
- Natural ventilation systems
- Energy-efficient lighting
- Heat recovery systems
- Sustainable drainage solutions
- Use of durable materials requiring minimal maintenance
Awards and Recognition
The station’s design has received numerous accolades, including:
- RIBA Award (2000)
- Civic Trust Award (2000)
- Concrete Society Award (2000)
- Royal Fine Art Commission Trust Building of the Year Award (2000)
Impact and Influence
Westminster Station has become a benchmark for modern transport architecture, demonstrating how infrastructure projects can be both functional and architecturally significant. Its influence can be seen in subsequent transport projects worldwide, where exposed structural elements and dramatic internal spaces have become common features.
Legacy
Today, Westminster Station stands as one of London’s most architecturally significant transport buildings. It demonstrates how contemporary architecture can successfully interface with historic surroundings while creating dramatic new public spaces. The station handles millions of passengers annually while continuing to serve as an example of how infrastructure projects can transcend mere functionality to become genuine architectural achievements.
The station remains a testament to the possibilities of modern engineering and architecture, proving that even the most complex technical challenges can result in spaces of remarkable architectural quality. Its success has influenced transport architecture globally, showing how underground stations can be both efficient transport hubs and compelling public spaces.
A Little Bit of London In Your Inbox Weekly. Sign-up for our free weekly London newsletter. Sent every Friday with the latest news from London!



