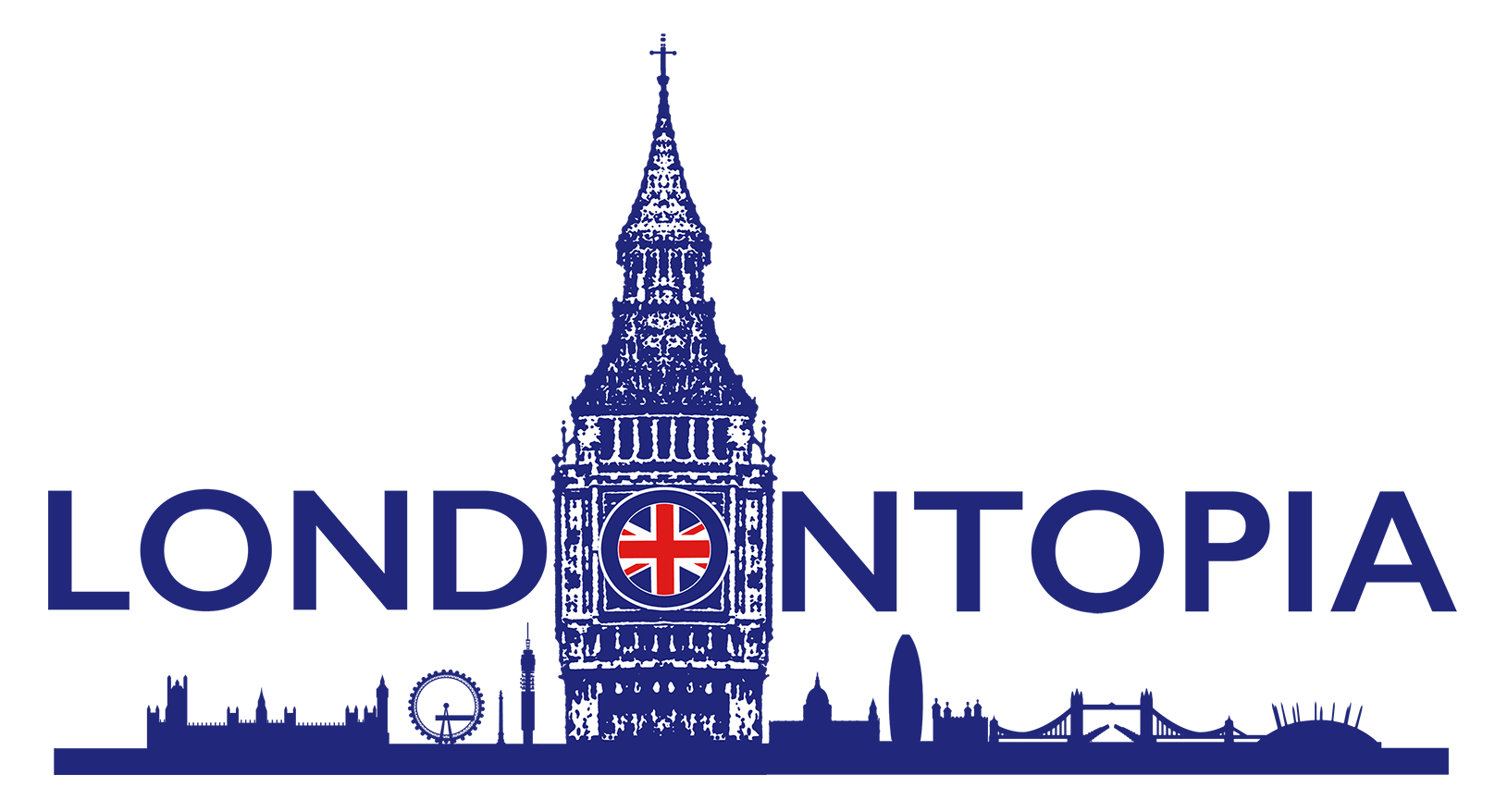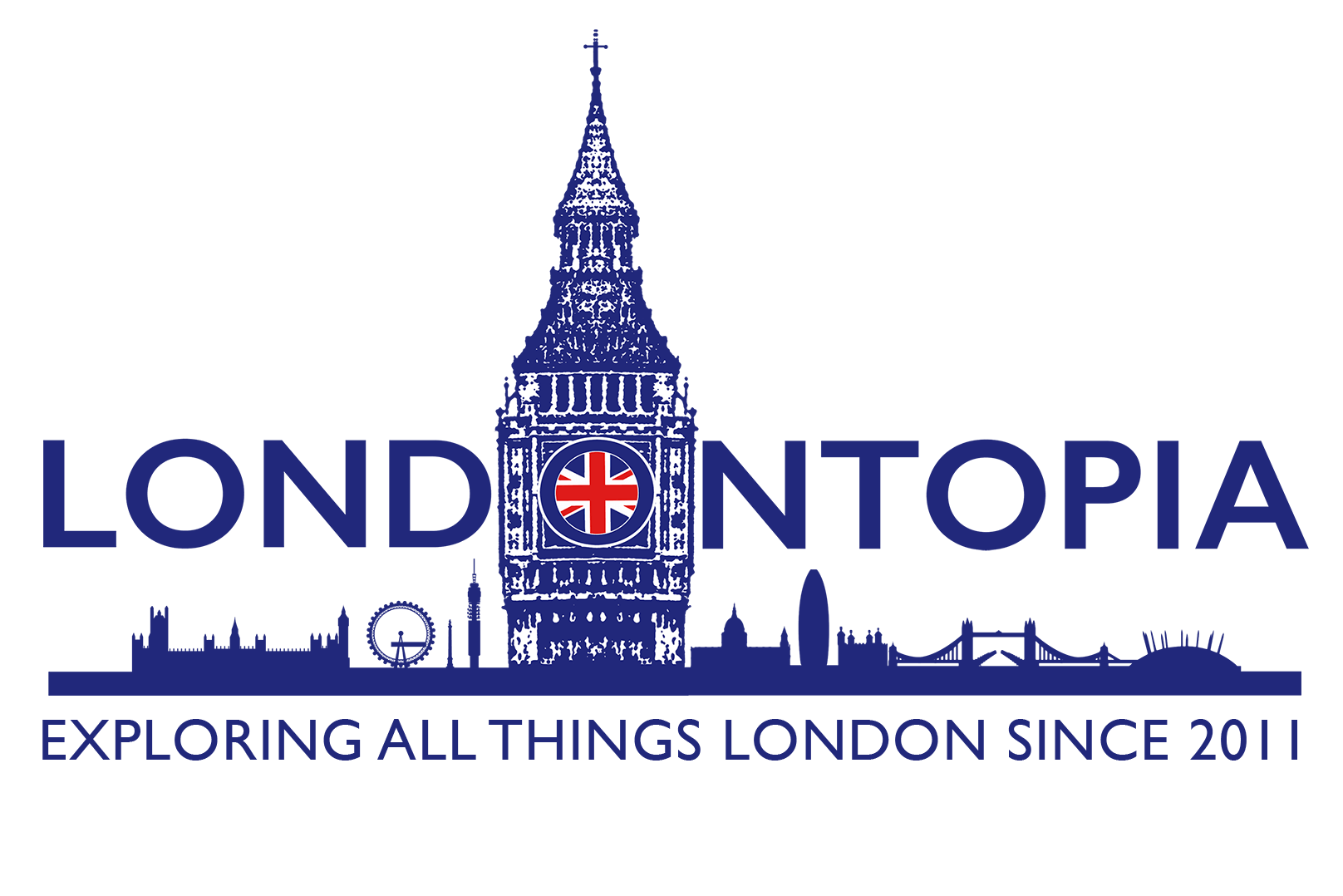Dartmouth House, an elegant mansion situated in Charles Street, Mayfair, stands as one of London’s finest examples of Anglo-French architectural style. Currently home to the English-Speaking Union, this Grade II* listed building represents the evolution of London’s aristocratic residences from the 18th through the 19th centuries. On a recent trip to London, we attended an event at Dartmouth House, so we had the rare chance to go inside and see the lush interiors (and snap some pictures!).
Origins and Early Development
The original house was constructed in the 1750s during the initial development of Mayfair as London’s most fashionable residential district. The site was part of the extensive Berkeley estate, and like many properties in the area, it was built on land leased from the Berkeley family. The initial structure was a typical Georgian townhouse, more modest than the building we see today.
The Transformation
The house underwent its most significant transformation in the 1890s under the ownership of Lord Revelstoke, a prominent banker. He commissioned the architect Richard Norman Shaw to combine two existing houses and create the current mansion. Shaw, known for his innovative approach to architectural design, created a harmonious blend of English and French architectural elements, reflecting the Francophile tastes of the late Victorian period.
Architectural Features
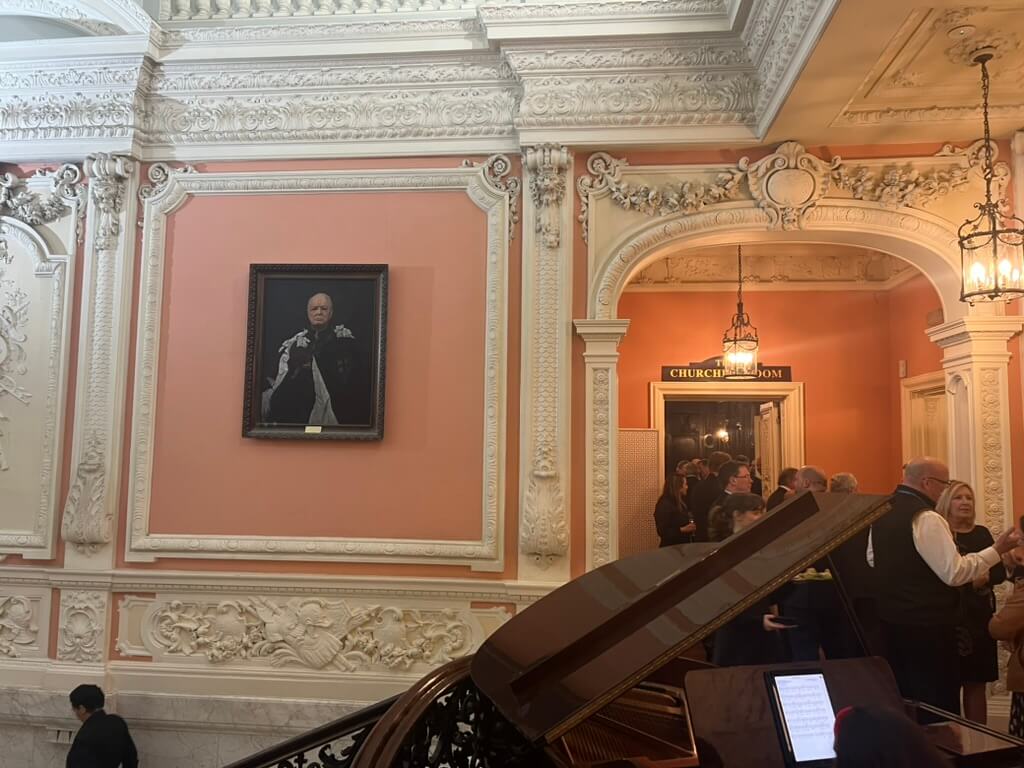
The exterior of Dartmouth House displays the refined elegance of French Renaissance architecture, with its distinctive mansard roof, ornate stonework, and tall windows. The Portland stone façade features delicate carvings and decorative elements typical of the period, while maintaining a sense of English restraint in its overall composition.
The building’s most remarkable architectural features include:
- A grand entrance hall with marble columns and an impressive staircase
- The Long Drawing Room, featuring Louis XIV style decoration
- The Small Drawing Room, with its exceptional French marble fireplace
- The Churchill Room, retaining much of its original 18th-century detailing
- The Revelstoke Room, showcasing elaborate ceiling plasterwork
- A courtyard featuring a marble fountain, believed to be from the Palace of Versailles
Interior Design and Decoration
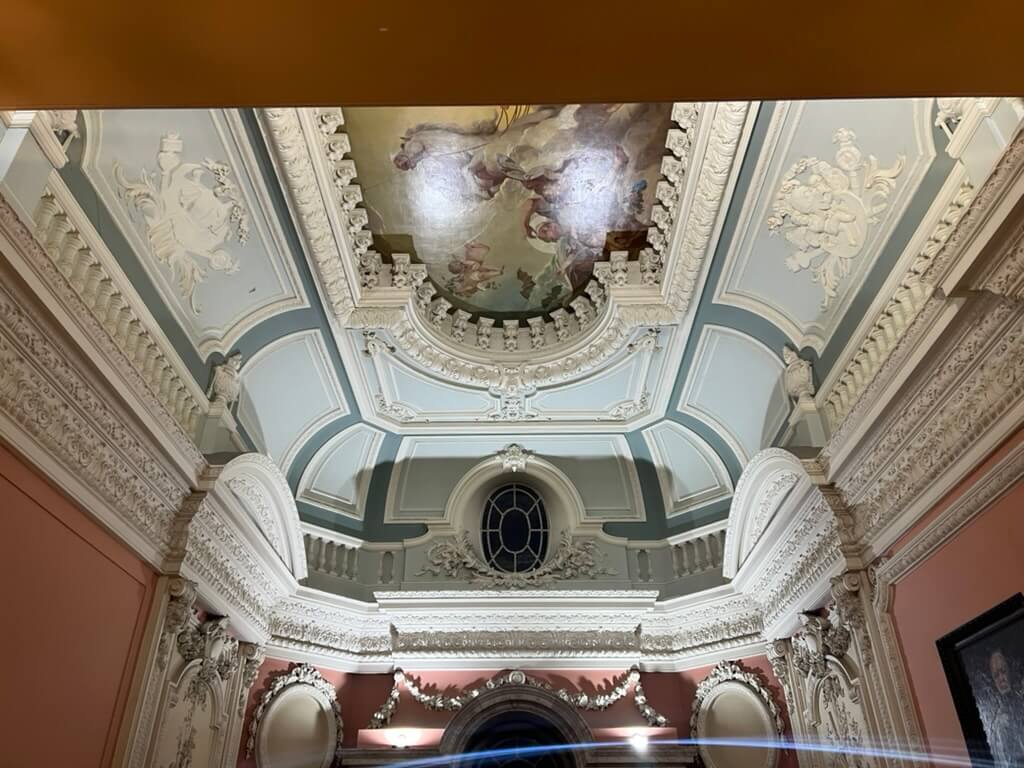
The interior of Dartmouth House represents the height of late Victorian taste for French-inspired decoration. The Long Drawing Room particularly exemplifies this style, with its ornate gilded mirrors, elaborate ceiling moldings, and crystal chandeliers. The room’s proportions follow the French salon style, while the decorative elements combine both English and French influences.
The marble staircase, a focal point of the house, demonstrates the Victorian passion for dramatic architectural statements. Its sweeping design and elaborate wrought-iron balustrade create a sense of grandeur typical of the period’s finest mansions.
The Courtyard
One of Dartmouth House’s most distinctive features is its courtyard, unusual for a London townhouse. The space is designed in the style of a French château courtyard, complete with a marble fountain that adds both visual interest and historical significance to the space. The courtyard’s design creates an unexpected oasis within the urban setting of Mayfair.
Modifications and Preservation
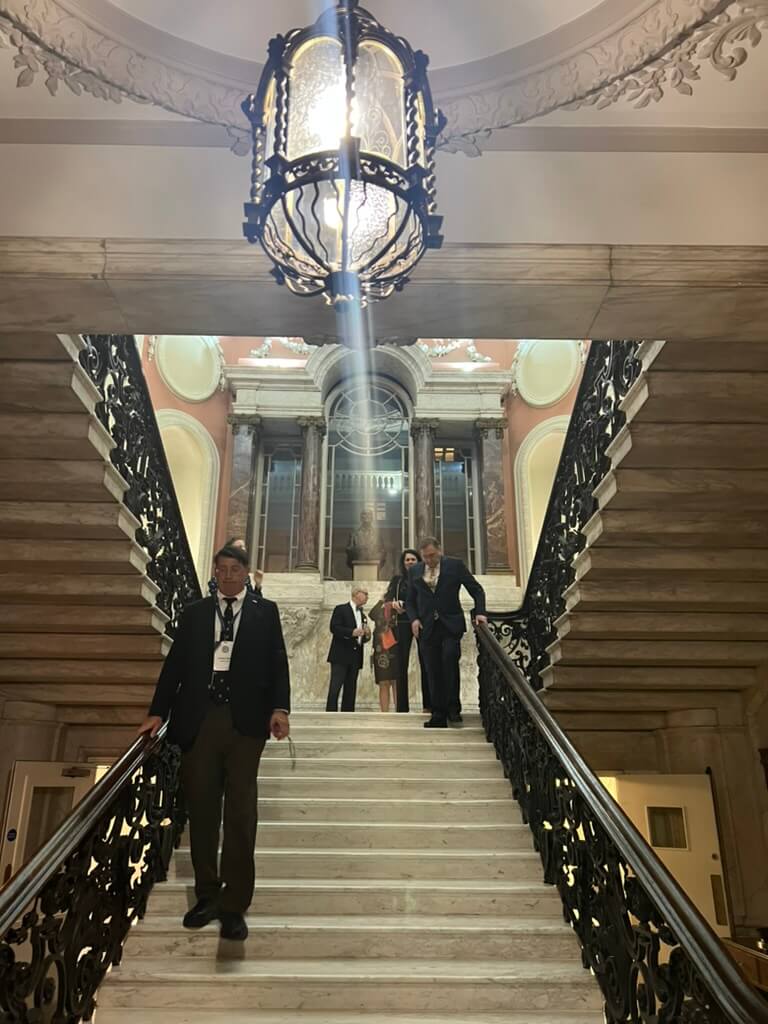
Throughout the 20th century, Dartmouth House has undergone several careful restorations to preserve its architectural heritage while adapting to modern use. When the English-Speaking Union acquired the building in 1926, modifications were made to accommodate its new institutional role while respecting the original architectural features.
Recent preservation efforts have focused on:
- Restoration of original decorative elements
- Conservation of period features
- Modernization of facilities
- Maintenance of the historic fabric
- Protection of original architectural details
Historical Significance
The architectural significance of Dartmouth House extends beyond its aesthetic appeal. The building represents:
- The evolution of London’s grand residential architecture
- The influence of French design on English architecture
- The wealth and aspirations of the Victorian banking class
- The preservation of historic buildings for institutional use
Current Status
Today, Dartmouth House continues to serve as both the headquarters of the English-Speaking Union and as an events venue. The building’s architectural splendor is maintained through ongoing conservation efforts, ensuring that future generations can appreciate this remarkable example of Anglo-French architectural fusion.
The house remains one of Mayfair’s architectural gems, its preserved features offering valuable insights into late Victorian architectural tastes and building practices. Its successful adaptation to modern use while maintaining its historical integrity makes it a model for the preservation of historic buildings in contemporary London.
The architectural legacy of Dartmouth House demonstrates how careful stewardship can preserve historic buildings while allowing them to remain relevant and useful in the modern era. Its blend of English and French architectural elements, sophisticated interior design, and well-preserved features continue to make it one of London’s most significant historic houses.
A Little Bit of London In Your Inbox Weekly. Sign-up for our free weekly London newsletter. Sent every Friday with the latest news from London!

