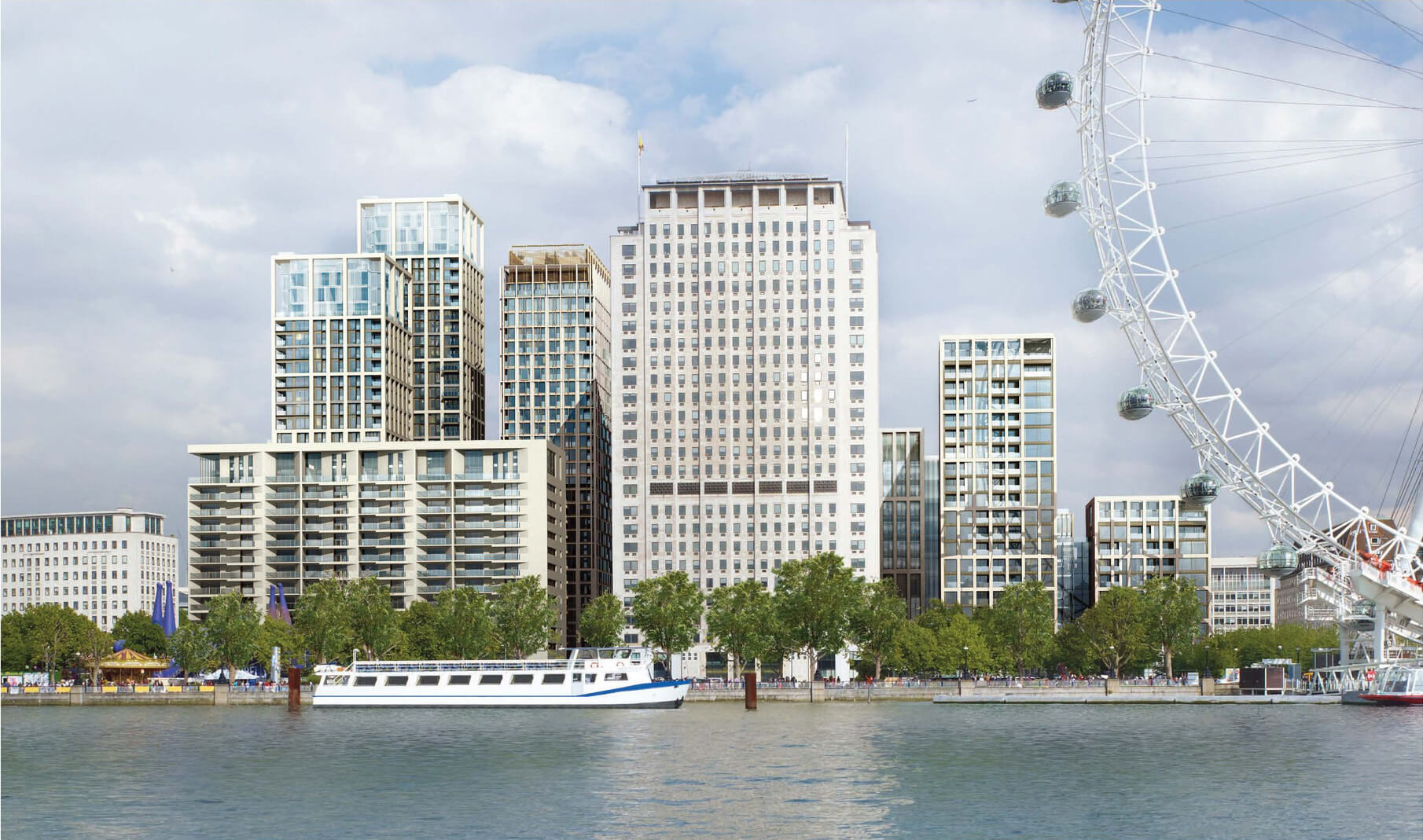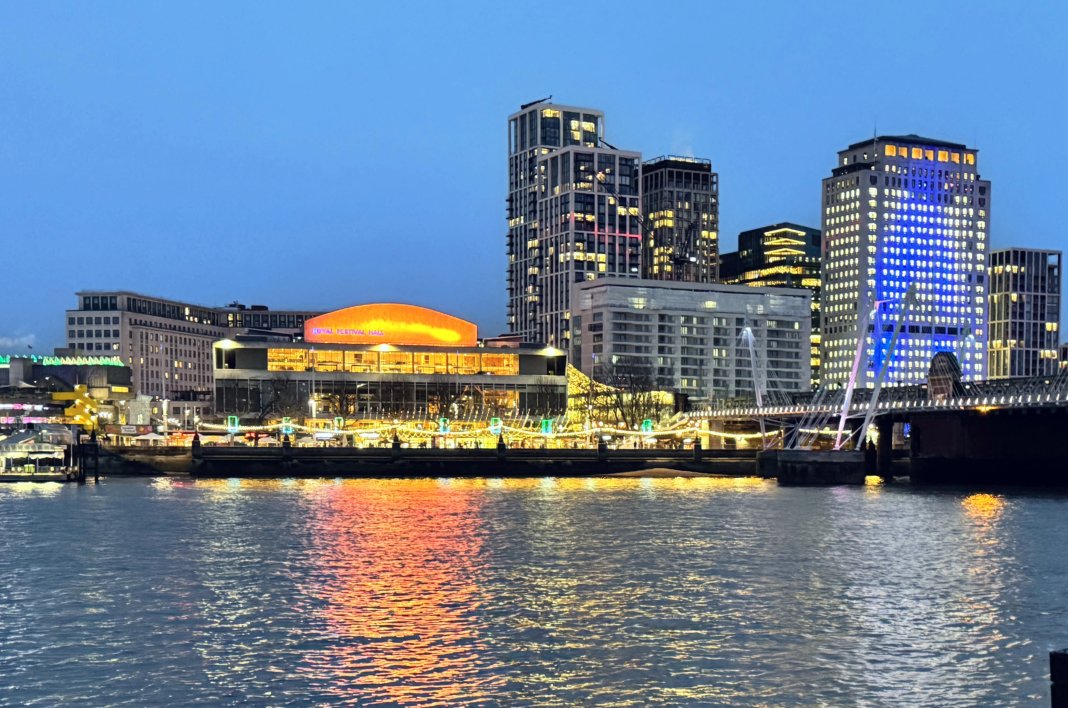The Shell Centre, situated on London’s South Bank, stands as a significant example of post-war corporate architecture in Britain. Completed in 1963, the complex was designed by Howard Robertson and Ralph Maynard Smith to serve as the headquarters of Shell International Petroleum Company, representing one of the largest office developments in post-war Europe.
The building’s architectural design reflects the modernist principles of the era, with its main tower rising 27 stories (107 meters) above the South Bank. The complex consists of the central tower flanked by lower-rise buildings, creating a distinctive presence on the Thames riverfront. When completed, it was the tallest building in London outside the City of London financial district.
The architectural composition of the Shell Centre was innovative for its time. The main tower features a distinctive cruciform plan, designed to maximize natural light and views while providing efficient office space. The exterior is clad in Portland stone and glass, with aluminum window frames creating a regular grid pattern typical of modernist office buildings of the period.
The complex’s layout was carefully planned to create a corporate campus feeling. The main tower is set back from York Road, with the lower buildings creating a podium level that helps integrate the development with street level. The original design included a shopping arcade at ground level, demonstrating early attempts to create mixed-use developments.
One of the building’s most innovative features was its advanced services for the time. The complex included its own electricity generation plant, water supply from artesian wells, and air conditioning throughout – all remarkable features for a 1960s building. The basement levels housed extensive catering facilities, conference rooms, and a computer center.
The construction process was notable for its scale and complexity. The building sits on deep foundations, necessary due to the proximity to the River Thames and the presence of London Underground tunnels beneath. The main tower’s construction used innovative techniques for the time, including the use of slip-form concrete construction for the core.
During the late 20th century, the building underwent several modifications to accommodate changing office requirements and improved environmental standards. The most significant changes came in the early 21st century when much of the complex except the main tower was redeveloped as part of the Southbank Place development.

The 2015-2020 redevelopment project, led by Squire and Partners, transformed the site while preserving the original tower. The new development created additional office space, residential units, and retail facilities while improving the building’s integration with the surrounding South Bank area. The main tower was refurbished to meet modern office standards while maintaining its distinctive external appearance.
The Shell Centre’s location adjacent to Waterloo Station made it a pioneer in transit-oriented development. The building’s integration with public transport infrastructure, including underground passages connecting to Waterloo Station, demonstrated forward-thinking urban planning principles that remain relevant today.
The complex has played a significant role in the development of London’s South Bank cultural area. Its presence helped establish the area as a major office location, complementing the cultural institutions that were developed nearby, including the Royal Festival Hall and the National Theatre.
Architecturally, the Shell Centre represents the corporate modernism of the 1960s while demonstrating remarkable adaptability. The main tower’s design, with its efficient floor plates and good natural light, has proved capable of adaptation to modern office requirements. The recent redevelopment of the surrounding complex shows how such buildings can be successfully integrated into contemporary urban developments.
The building’s environmental performance has been upgraded over the years. While the original design predated modern environmental concerns, subsequent renovations have improved its energy efficiency and sustainability credentials. The recent redevelopment included significant improvements to the building’s environmental performance.
Today, the Shell Centre remains an important landmark on London’s South Bank, its tower standing as a reminder of the optimistic corporate architecture of the 1960s. The successful integration of the original tower with new development demonstrates how architectural heritage can be preserved while meeting contemporary needs.
The complex continues to serve as Shell’s London headquarters, maintaining its original purpose while adapting to changing corporate requirements. Its evolution from a self-contained corporate headquarters to part of a mixed-use development reflects broader changes in urban development and workplace design over the past half-century.
The Shell Centre stands as a testament to the durability of well-designed modernist architecture and its capacity for adaptation to contemporary needs. Its preservation and integration into modern development demonstrate how significant post-war buildings can remain relevant while contributing to the urban fabric of contemporary London.
A Little Bit of London In Your Inbox Weekly. Sign-up for our free weekly London newsletter. Sent every Friday with the latest news from London!



